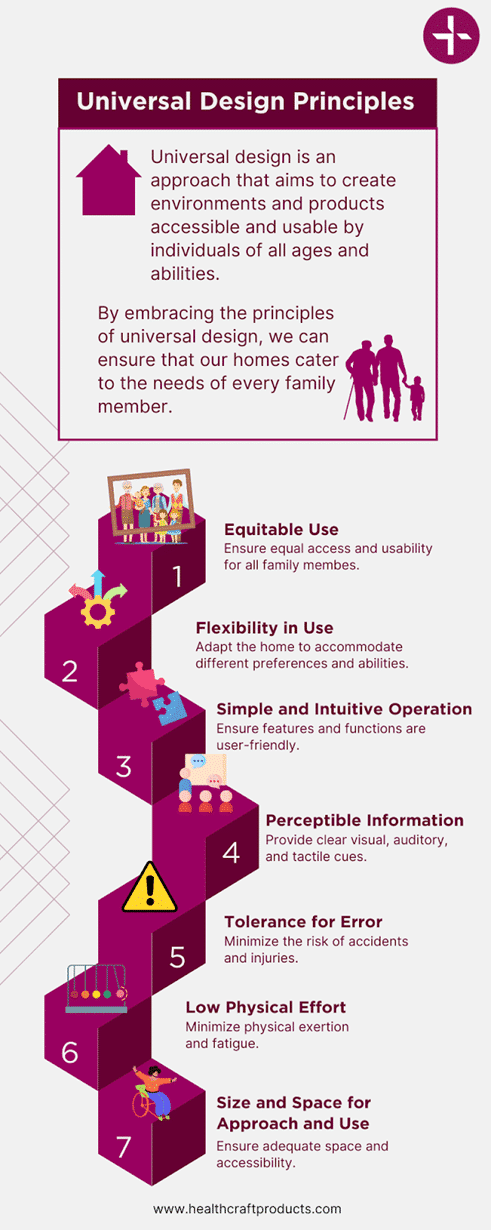Creating a Safe Multi-Generational Home
The trend of multi-generational households is on the rise as families embrace the advantages of having multiple generations living under one roof. This setup comes with several benefits, such as fostering emotional support, strengthening family relationships, and providing opportunities for cost-sharing and efficient care.
According to the Pew Research Center, the number of multi-generational households in the United States reached a record high of 64 million in 2016. The phenomenon poses important questions too, particularly for the middle generations. How can you adapt your home to cater to the diverse needs of multiple generations? How can you ensure that your living space is safe and accessible to everyone, regardless of age, size, and ability?
These questions carry great significance as we strive to create a harmonious and inclusive environment where every family member feels comfortable and secure. In this article, we will delve into applying Universal design principles to create a safe, welcoming multi-generational home, and explore practical tips on how to incorporate them into your multi-generational home:
Principle 1: Equitable Use
- Ensure equal access and usability for all family members.
- Install grab bars and handrails in areas such as bathrooms and staircases to provide stability and support. Don’t worry, grab bars don’t need to cramp your home’s design. HealthCraft Products takes pride in offering reliable and aesthetically pleasing grab bar solutions. With the Plus Series and Invisia Collection, you can find grab bars that seamlessly blend with the decor in any room, transforming them into stylish and multi-functional pieces of support equipment.
- Create step-free entrances and eliminate barriers that hinder mobility- consider having barrier-free shower stalls installed, as the bathroom can be one of the riskiest places in the house.
- Adjust the height of countertops and workspaces to accommodate all individuals in the household.
Principle 2: Flexibility in Use
- Adapt the home to accommodate different preferences and abilities.
- Choose furniture that can be easily adjusted to accommodate different seating preferences (example: recliner chair with customisable positions).
- Create open spaces and widen doors to at least 815 mm to allow for easy maneuverability, especially for individuals using mobility aids.
- Install accessibility equipment like ramps or lifts to ensure ease of movement between different levels of the home.
Principle 3: Simple and Intuitive Operation
- Ensure features and functions are user-friendly.
- Ensure that light switches, door handles, and faucets are easy to operate- make use of big handles and levers, instead of round doorknobs and faucets.
- Install motion-sensor lighting in key areas to enhance safety and convenience.
- Consider automatic appliances and equipment that are friendlier to use and control for everyone.
Principle 4: Perceptible Information
- Provide clear visual, auditory, and tactile cues.
- Use accessible colors to make important features and areas more visible.
- Install handrails and grab bars with a textured surface for better grip.
- Incorporate audible alerts or chimes for doorbells and emergency notifications- the addition of a simple bell on the main doorway serves as an effective way to alert you and others when someone enters or exits the house (such as older or young family members who should not be going out by themselves).
Principle 5: Tolerance for Error
- Minimize the risk of accidents and injuries.
- Install slip-resistant flooring, especially in areas prone to moisture.
- Ensure adequate lighting throughout the home to reduce the risk of trips and falls- consider variable lighting to accommodate the brightness level that each family member feels comfortable with.
- Install handrails on staircases to provide stability and support while navigating stairs. Additionally, consider adding non-slip treads to outdoor steps and handrails along outdoor pathways to enhance safety and stability in all areas of the home.
Principle 6: Low Physical Effort
- Minimize physical exertion and fatigue.
- Embrace smart, automatic, or remote-controlled appliances to reduce the need for manual operation.
- Arrange your home layout strategically to minimize physical demands for daily activities and household chores- for example, consider relocating the laundry room to the same floor as the bedrooms to reduce the need for carrying heavy laundry baskets up and down the stairs.
- Opt for cleaning materials that are lightweight and designed with ergonomic features, such as lightweight vacuum cleaners with adjustable handles or mops with comfortable grip handles.
Principle 7: Size and Space for Approach and Use
- Ensure adequate space and accessibility.
- Provide ample space for maneuverability in each room, especially if you have a family member who uses a wheelchair or another form of mobility equipment.
- Include countertops or workspaces with varying heights to accommodate different users’ preferences and abilities.
- Make use of modular and space-saving furniture that can be rearranged or adjusted to maximize space utilization and adapt to changing needs.
Creating a safe and inclusive multi-generational home requires proactive planning and the integration of universal design principles. By installing strategically placed grab bars, such as those offered by HealthCraft Products’ Plus Series and Invisia Collection, families can enhance safety and support for their loved ones. Additionally, considering the specific needs of older parents and family members, along with the latest real estate trends, can lead to age-friendly modifications that promote independence and accessibility.
By embracing the concept of multi-generational living and implementing universal design modifications, families can create a comfortable and secure environment for all household members.







