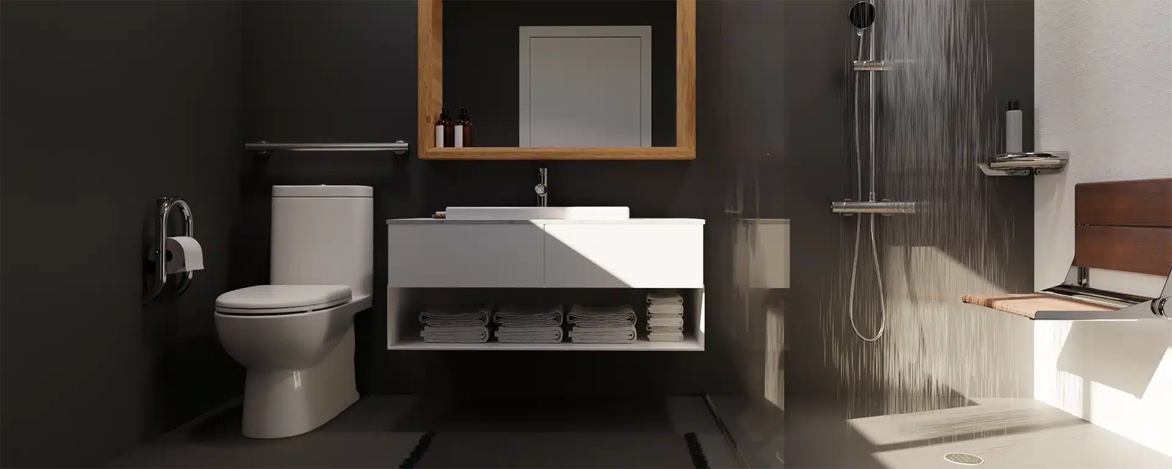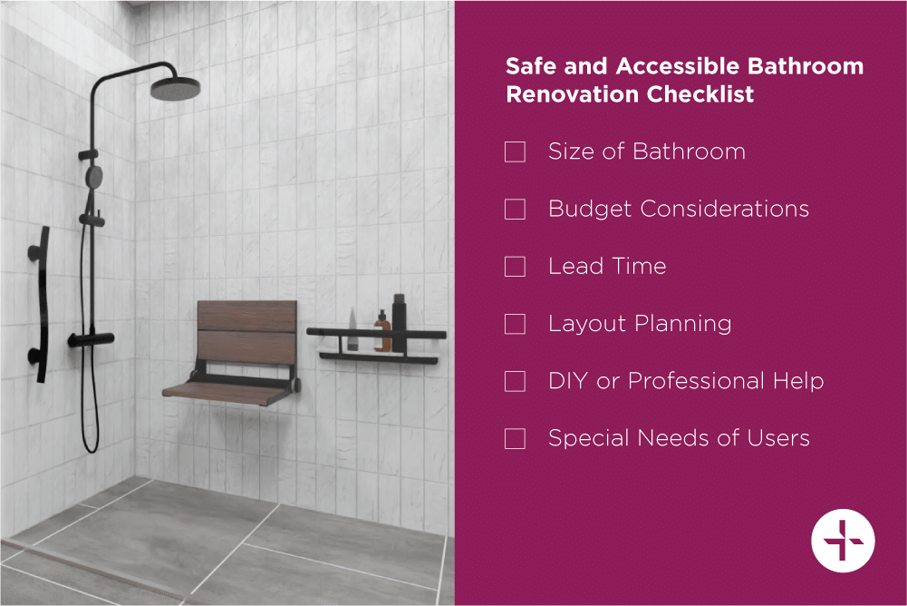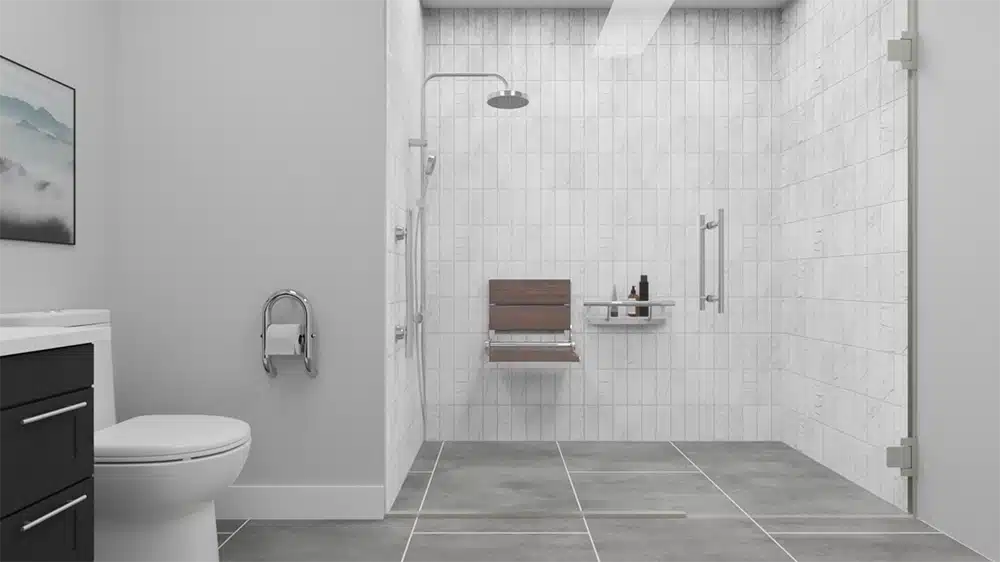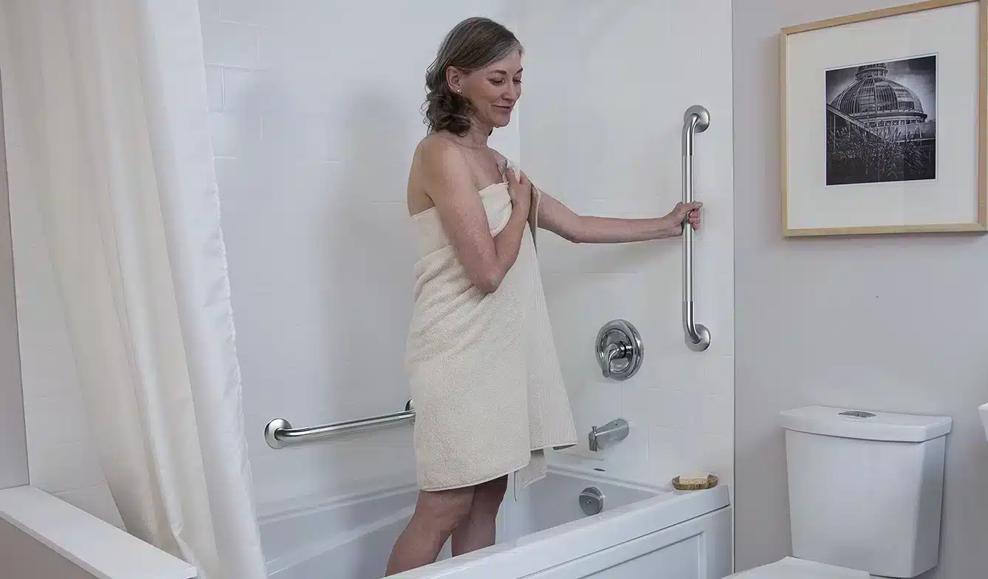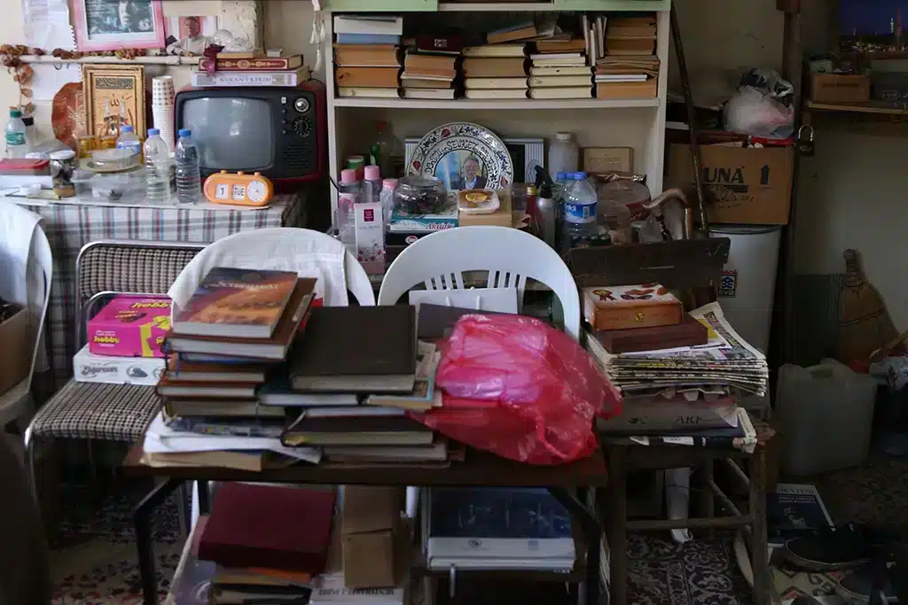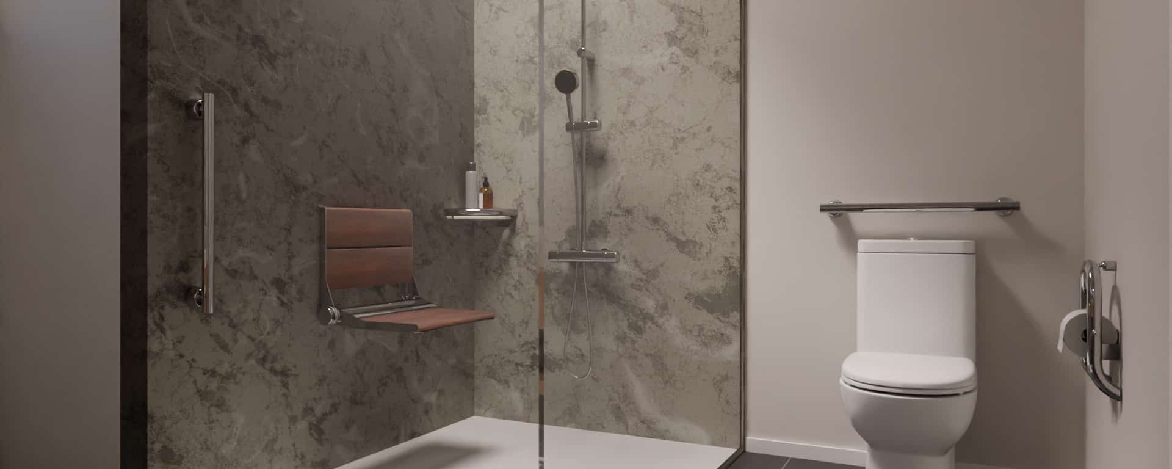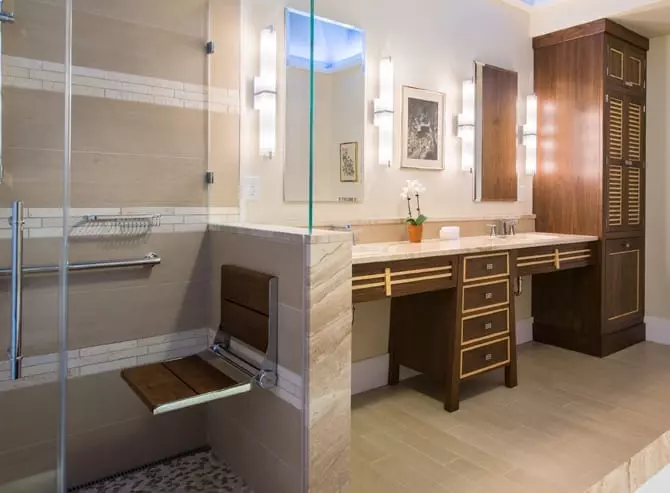Safety-First Bathroom Renovations: Blending Functionality with Style
A bathroom renovation can be both exciting and life changing. Updating your bathroom offers many benefits, like boosting your home’s value, improving energy efficiency, and making daily bathroom routines easier.
It’s essential to think beyond just looks. When adding safety features and making sure your bathroom is easy for everyone to use, the key to success is to combine practicality and good design with style.
In this article, we provide you with a checklist for your bathroom renovation, focusing on achieving the perfect blend of safety, functionality, and beauty for an accessible bathroom. Additionally, we’ll introduce you to a selection of aesthetic bathroom safety accessories that can enhance both the safety and style of your space.
Your Bathroom Renovation Checklist
When you decide to revamp your bathroom, this checklist will help you stay on track and provide guidance as you walk through some key decisions before renovations.
1. Size of Your Bathroom
The size of your bathroom impacts both design choices and safety implementations. In smaller bathrooms the focus should be on utilizing space efficiently and incorporating smart storage solutions. Efficient use of space is essential, and that is how the 2-in-1 support accessories can be particularly effective in maximizing the area.
In the toilet area, a toilet paper holder that also functions as a grab bar is a sleek multi-purpose fixture. A beautiful accent bar might be just what you need for a little extra support when getting up from the toilet. You can choose the finish that adds to the décor of your new bathroom and will look just like a beautiful fixture.
In the tub or shower, 2-in-1 grab bars can provide safety support as well as function as a shampoo shelf or corner shelf to hold your spa products. A crescent grab bar installed above the faucet handle will provide you with beauty and support as you lean over to turn the water on. A towel hook just outside the shower can provide you with a handy place to hang your bathrobe and provide you with support as you step in and out. A 2-in-1 towel bar can keep your towel within reach but also supports you as you step out of the tub.
For larger bathrooms, the options expand. Here, you can explore luxury elements like double sinks, spacious walk-in closets, free-standing tubs or Jacuzzi tubs. The challenge in larger spaces is providing safety and support exactly where you need it when there may not be walls close by.
If the toilet is not near a side wall, flip-up grab bars like the PT Rail, can be mounted on the wall behind the toilet. The floor-to-ceiling Superpole can be mounted at almost any position in the bathroom to provide support just where you need it either near the toilet or near the tub or shower. It provides exceptionally sturdy two-handed support in front of your body so that you can move with confidence.
Free-standing soaker tubs are now the symbol of a spa-like bathroom. However, lifting one leg at a time over the high sidewall might provide a challenge if you are tired, weak, have an injury, or are pregnant. Consider the beautiful Advantage pole to support you when getting in and out of your beautiful soaker tub.
2. Budget Considerations
In Canada, the cost of a bathroom renovation typically ranges from $7,500 to $20,000 CAD, depending on factors such as material, fixture choices, and the renovation’s scale. Labor costs, which can include skilled work like plumbing and electrical jobs, often constitute up to 60% of the total renovation budget.
Materials also play a significant role in the budget, with a wide price range based on selection. For example, ceramic and porcelain tiles can cost between $5 to $20 CAD per square foot, whereas luxury materials can be more expensive. It’s also essential to consider the durability and long-term costs of materials, as some may require more maintenance over time.
2-in-1 grab bar fixtures and Easy-Mount grab bars were designed for the value-savvy consumer. They offer function and beauty. They can be installed anywhere without studs or wood backing behind the drywall when used with the Wall Anchor. They can provide you with support anywhere in your newly renovated bathroom.
And if you want designer fixtures for your luxurious bathroom, consider investing in the Invisia Collection. These high-quality award-winning products need to be installed into the studs or have wood backing behind the drywall. Plan where you want these beautiful fixtures installed before you start your renovations.
3. Timelines for a Bathroom Renovation
Typically, once a bathroom renovation starts, it might take weeks to complete. Plan for an alternate bathroom arrangement during this period, as the bathroom you’re renovating will be temporarily unusable.
Planning and design may take 1 to 4 weeks. Then, depending on what materials you choose the ordering time for some materials may be as long as 8 weeks (about 2 months). Once the demolition and construction start, it may take a further 2 to 4 weeks. Finishing touches may then take a few more days.
It’s a good idea to put allowances of two to four weeks for unexpected delays and problems.
4. Layout Planning
When planning the layout of a safe and accessible bathroom, it’s important to address several key factors to ensure both safety and ease of use, no matter the size of the space.
Firstly, the strategic placement of grab bars near the toilet, shower, and bathtub areas is essential to enhance safety. Some walls may need to be reinforced for some grab bars or specific placements. For bathrooms that may not have the necessary walls for traditional grab bars, consider versatile alternatives like the SuperPole, a floor-to-ceiling solution that offers sturdy support.
Barrier-free design is a way of thinking about your bathroom design to remove or replace the things that might keep a person with mobility issues from accessing or using all parts of their bathroom with a wheelchair or walker. It includes wide doorways, smooth transitions, eliminating thresholds at the shower (curbless showers), and minimizing tripping hazards. Opting for a walk-in shower enhances accessibility and gives the illusion of a larger bathroom space.
Universal design makes provisions for folks of any level of ability. It accommodates individuals of different heights, physical and cognitive ability, in an aesthetically pleasing way. Some universal design features include lever door handles instead of knobs, lever-style faucets, grab bars that accommodate people of different heights, hand-held shower on an adjustable height mount, and fold-down seating for a safe seated shower.
For more comprehensive guidance on creating a safe and accessible bathroom, you can explore resources like CMHC’s Renovating for Accessibility – Bathrooms or HomeAbility.
5. DIY or Professional Help
When deciding between a DIY approach and hiring professionals for your bathroom renovation you must consider several factors.
DIY can be more budget-friendly and offers a sense of personal achievement, but it may lack the technical expertise of a professional. It’s suitable for cosmetic updates but might be challenging for complex tasks like plumbing or electrical work. A major downside of DIY is the time commitment; projects can often take longer than anticipated, especially if you’re learning as you go. If you are just wanting to install a few grab bars, consider the EasyMount or 2-in-1 Grab Bars that can be used with Wall Anchors to be able to install them anywhere without looking for studs.
On the other hand, professional contractors bring specialized skills, efficiency, and compliance with building codes, often completing the job faster and with a higher quality of work. While this option is more costly, it comes with the assurance of expertise and potentially a warranty on the work. When choosing a contractor, it’s important to find someone reliable and experienced, particularly if your renovation requires accessibility considerations. There are renovators and remodelers that specialize in accessible bathrooms that meet your budget and your specific needs. Ensure clear communication regarding timelines and costs to avoid unexpected delays or expenses.
In some cases, a hybrid approach might be the best solution, where simpler tasks are handled DIY and more complex aspects are entrusted to professionals. This approach allows for cost savings while ensuring the more challenging parts of the renovation meet professional standards.
6. Special Needs of Users
If you have specific limitations or have a progressive condition, consider consulting an occupational therapist. They will look at your needs and what would be important factors for you to consider in your bathroom renovation. At a minimum, when designing your bathroom, learn about both barrier-free design and universal design principles.
Your bathroom layout should facilitate easy maneuverability and provide ample space for mobility devices. It should be functional and easy for you to use. Grab bars should be installed exactly where you need them. They are typically by the toilet to support you as you sit down or stand up, at the entrance to the shower or tub to support you as you step over the edge, and in the tub or shower to support you as you move around. You do not need to adhere to ADA guidelines which are for commercial or public buildings.
Ensure you plan for non-slip flooring in all the wet areas of the bathroom. Install a shower seat for a safe, seated shower for times when you are tired, unwell, injured, or just feel safer when seated. Install a hand-held shower on an adjustable height mount and a second mount on another wall especially if you are sitting. The hose should be long enough to shower your back when you are seated on the shower seat and ideally have an on/off in the handset. Make sure the bathroom door is wide enough and consider offset door hinges to provide an even larger opening.
Keep your new space clutter-free to reduce tripping risks in the bathroom. That means no scatter mats on the floor. All items should be clear of the pathways to the toilet such as the weigh scale, garbage pail and clothes hamper. Always prioritize safety and accessibility.
The benefits of such a thoughtful renovation extend from enhancing the daily convenience and comfort of users to potentially increasing the value of your home by making it more appealing to a wider range of buyers. Safety and accessibility improvements are especially valuable in households with older adults or those with mobility challenges, significantly reducing the risk of falls and making the bathroom a more welcoming space for everyone.
Remember, a well-planned bathroom that prioritizes safety and accessibility is a long-term investment in the well-being and comfort of you and your family.


